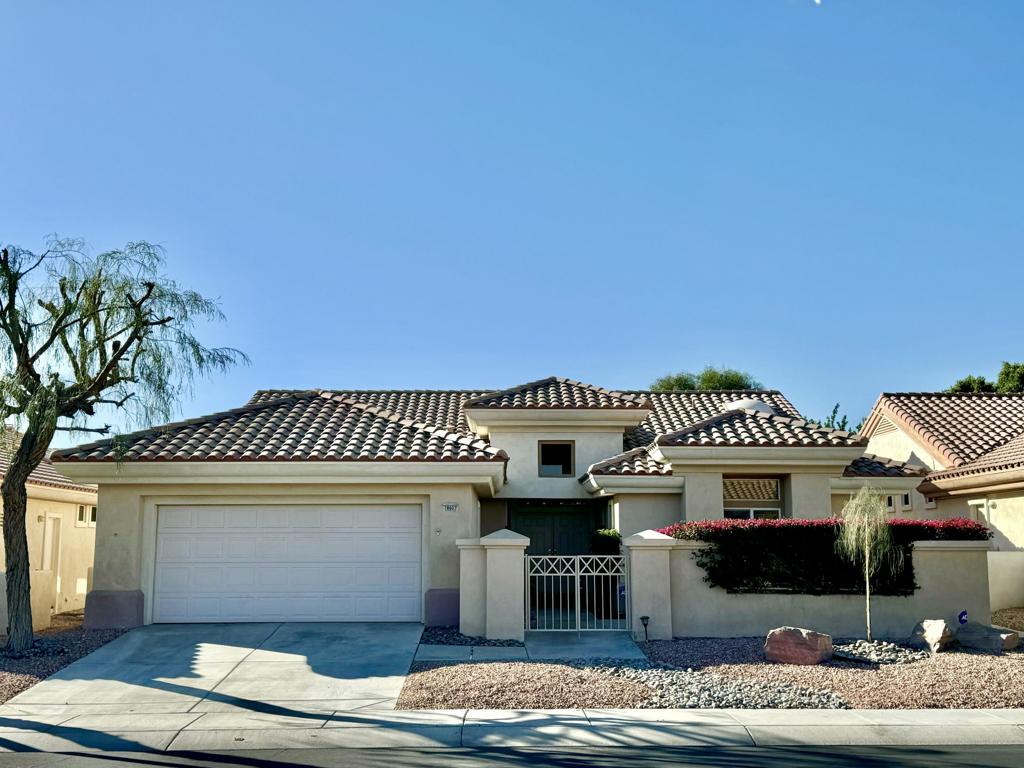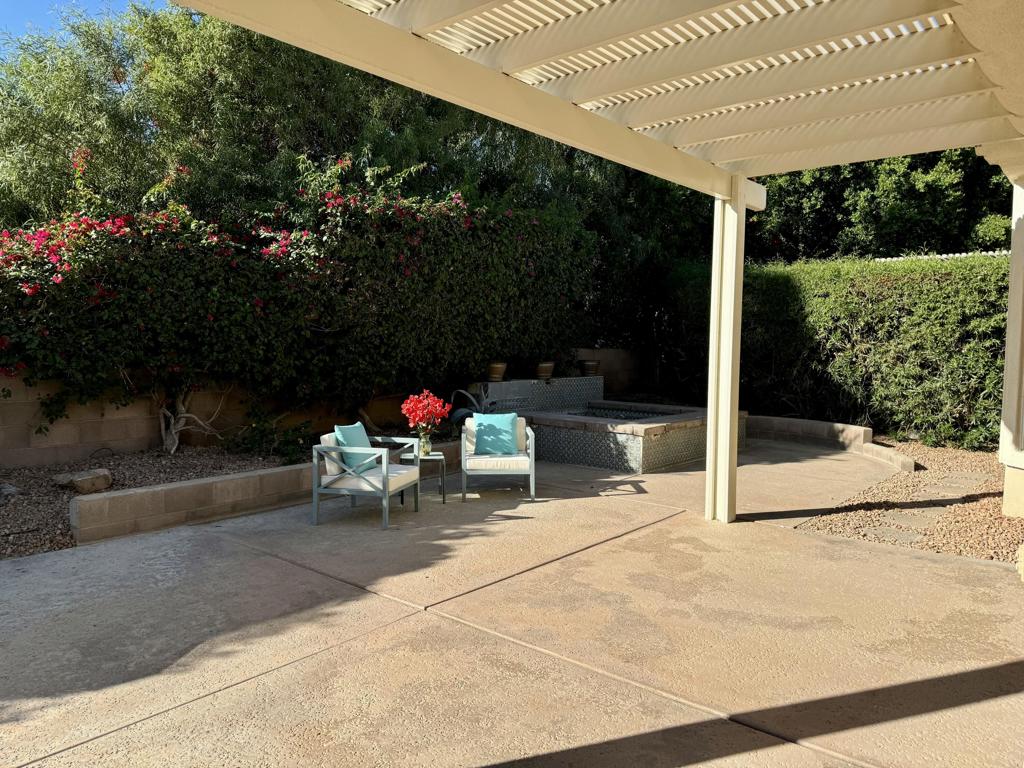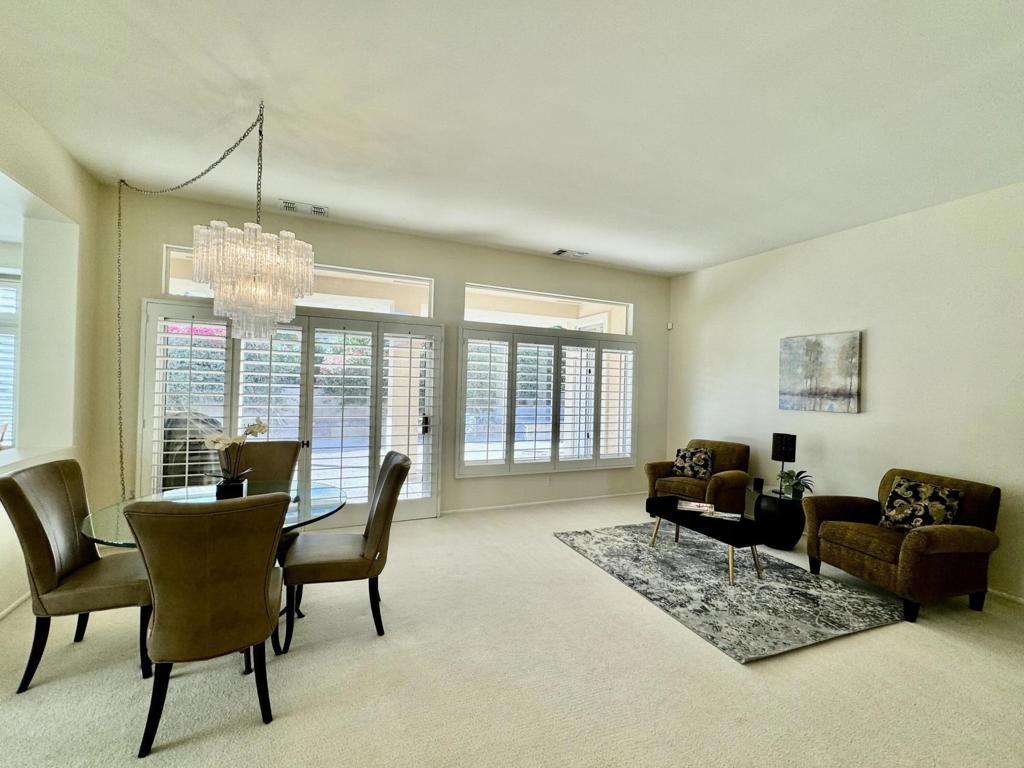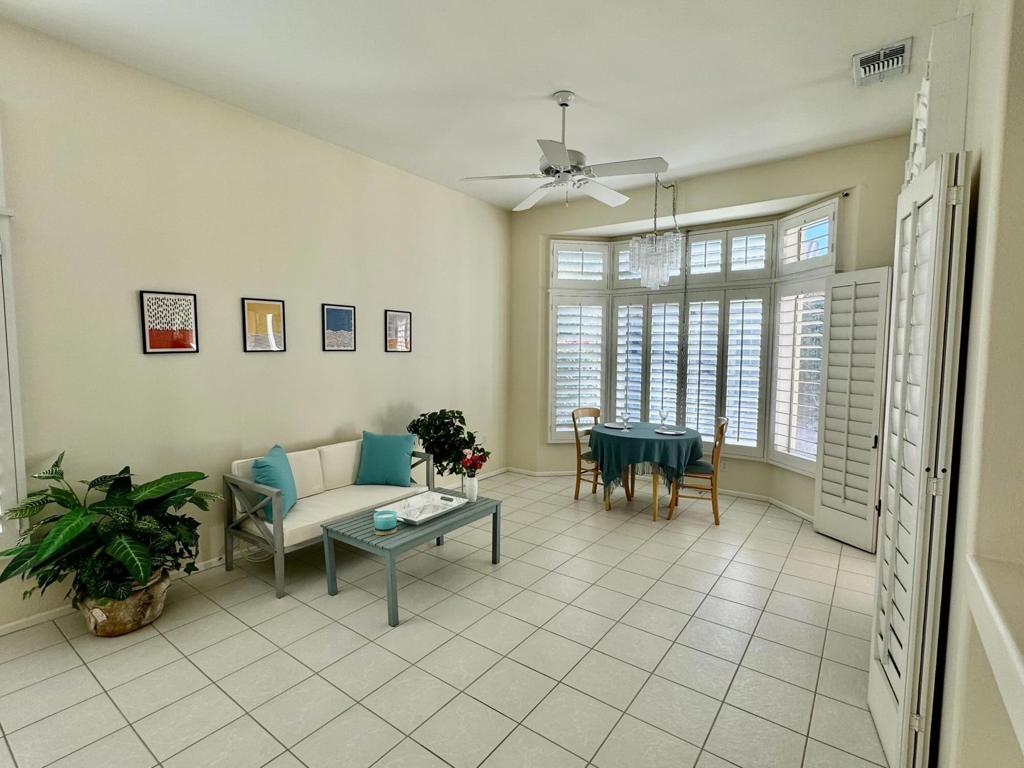78607 Hidden Palms Drive, Palm Desert, CA 92211
-
Listed Price :
$465,000
-
Beds :
2
-
Baths :
2
-
Property Size :
1,836 sqft
-
Year Built :
1993




Property Description
This Baccarat floor plan has two bedrooms, two bathrooms approx. 1,836 sq. ft. The front gated courtyard leads to a double door entry. Inside, the foyer has tile flooring and a soaring 12 foot coffered ceiling that overlooks the open great room. The kitchen has Corian countertops, a natural gas cooktop, wall oven, pantry and a stool height bar that is ideal for entertaining. Nearby is the dining area and the family room with patio access. The master suite has a dramatic bay window and a large walk-in closet with storage shelves and mirrored doors. The primary bath has a skylight that fills the room with natural light. There are also dual sinks with vanity counter, an oval tub and separate step-in shower. The master suite is well separated from the guest bedroom and bath. Laundry room with storage closet. The patio has been extended beyond the covered portion to enhance your outdoor living enjoyment.The 2 car garage has extra storage closets and upper racks. The nearby main clubhouse has a fitness center, two pools & a Postal center, club rooms, restaurant and golf pro shop. Property being sold in ''as is'' condition.
Interior Features
| Laundry Information |
| Location(s) |
Laundry Room |
| Bedroom Information |
| Bedrooms |
2 |
| Bathroom Information |
| Bathrooms |
2 |
| Flooring Information |
| Material |
Carpet, Tile |
| Interior Information |
| Features |
Breakfast Bar, Breakfast Area, High Ceilings |
Listing Information
| Address |
78607 Hidden Palms Drive |
| City |
Palm Desert |
| State |
CA |
| Zip |
92211 |
| County |
Riverside |
| Listing Agent |
Julie Lynn Warner DRE #00817925 |
| Courtesy Of |
HomeSmart |
| List Price |
$465,000 |
| Status |
Active |
| Type |
Residential |
| Subtype |
Single Family Residence |
| Structure Size |
1,836 |
| Lot Size |
6,534 |
| Year Built |
1993 |
Listing information courtesy of: Julie Lynn Warner, HomeSmart. *Based on information from the Association of REALTORS/Multiple Listing as of Nov 22nd, 2024 at 8:35 PM and/or other sources. Display of MLS data is deemed reliable but is not guaranteed accurate by the MLS. All data, including all measurements and calculations of area, is obtained from various sources and has not been, and will not be, verified by broker or MLS. All information should be independently reviewed and verified for accuracy. Properties may or may not be listed by the office/agent presenting the information.




