70750 Halper Lake Drive, Rancho Mirage, CA 92270
-
Listed Price :
$3,150,000
-
Beds :
3
-
Baths :
4
-
Property Size :
4,715 sqft
-
Year Built :
1963
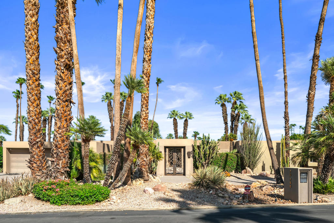
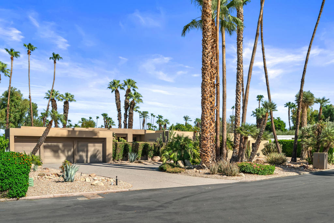
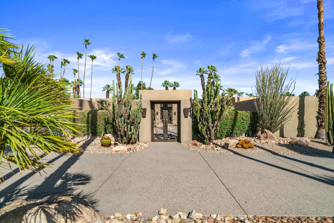
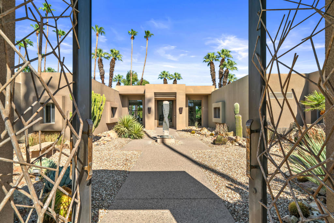
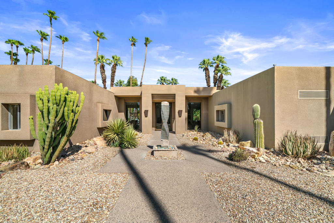
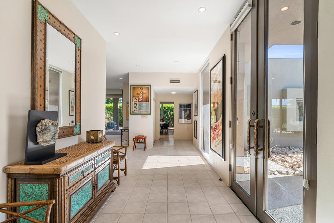
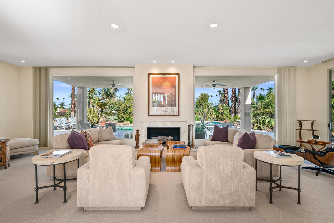
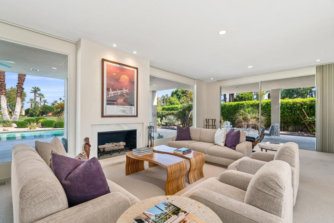
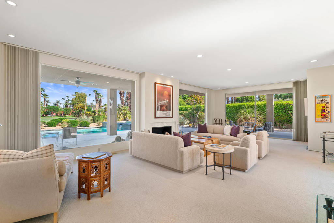
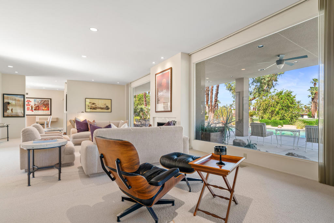
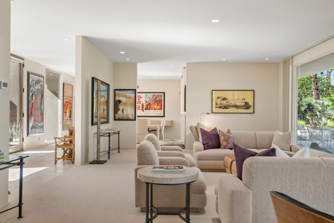
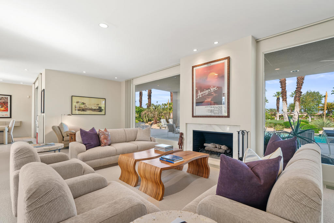
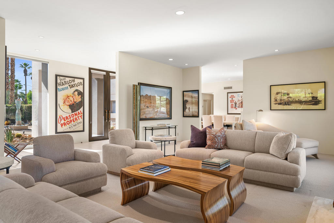
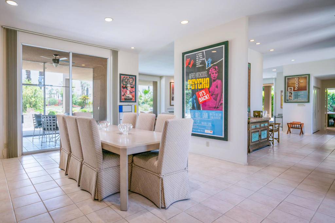
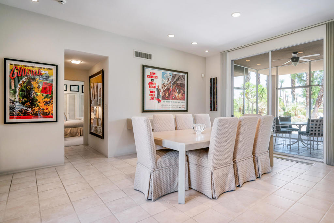
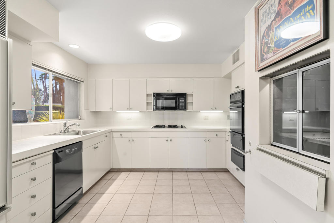
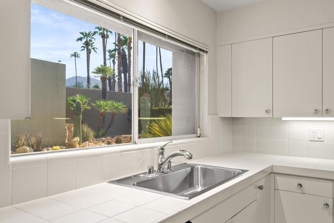
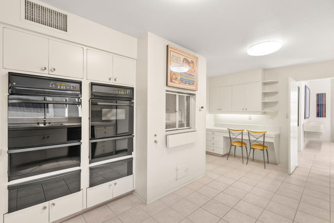
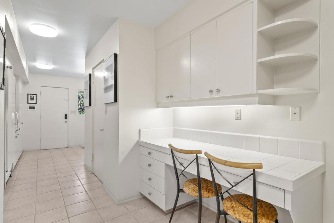
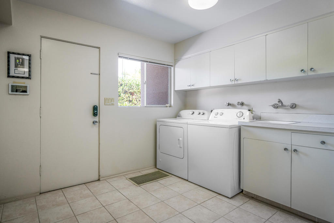
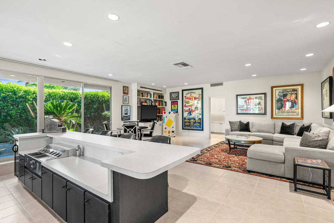
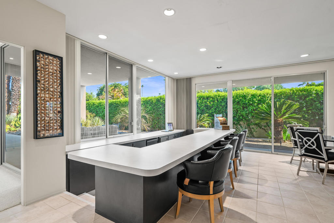
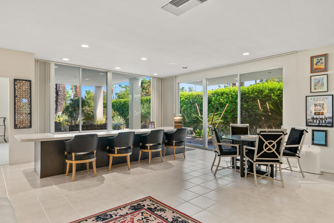
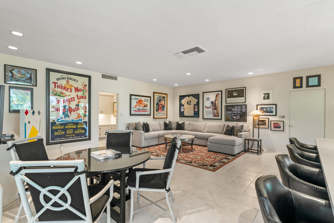
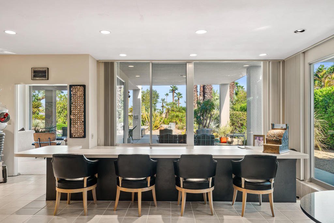
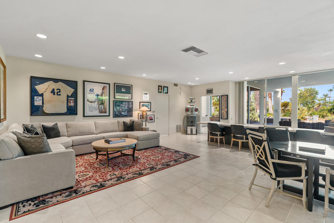
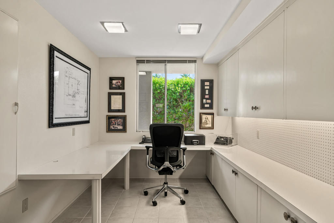
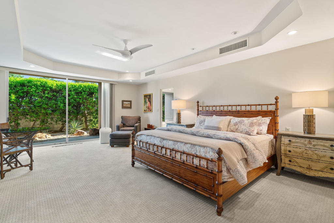
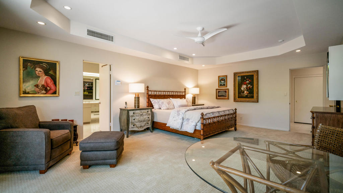
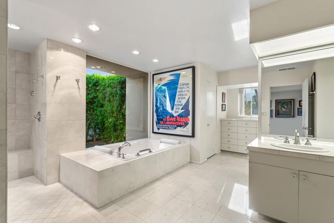
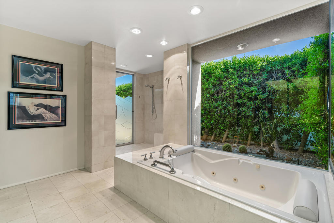
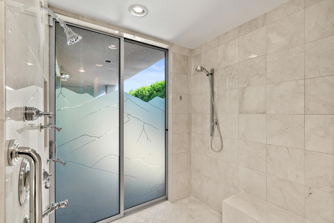
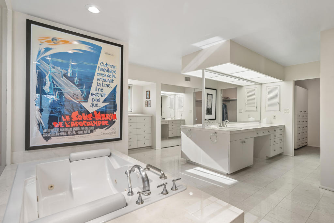
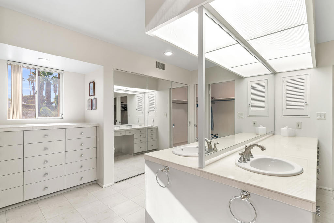
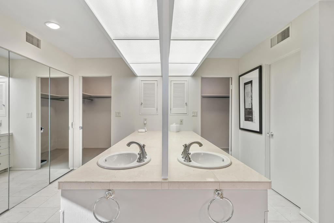
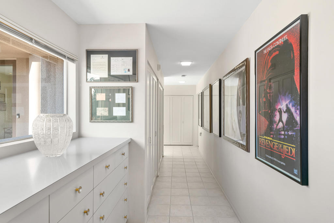
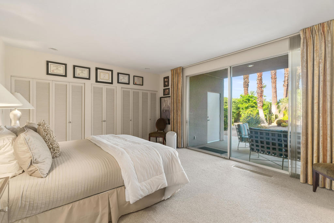
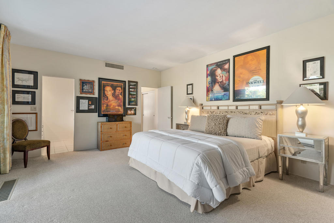
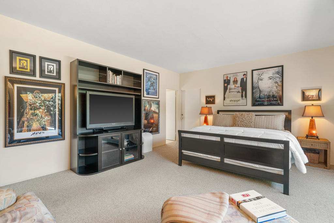
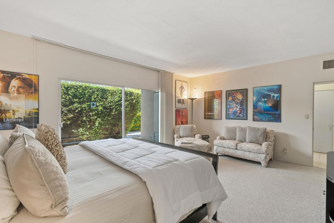
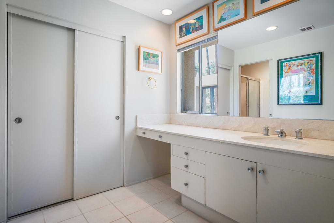
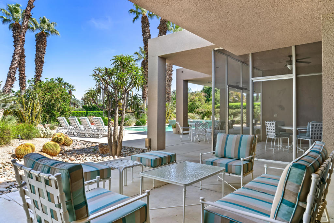
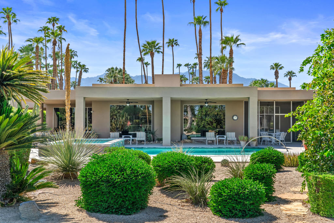
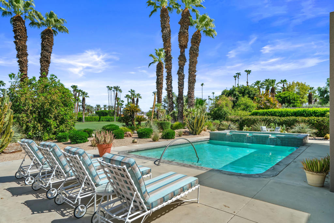
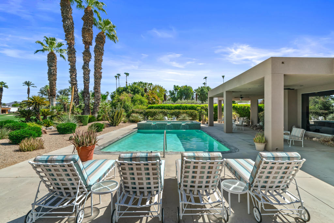
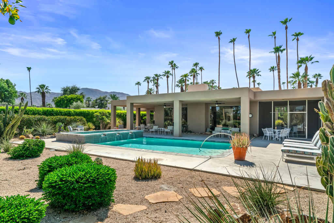
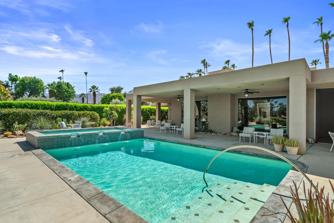
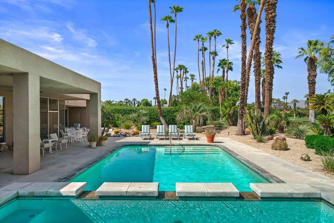
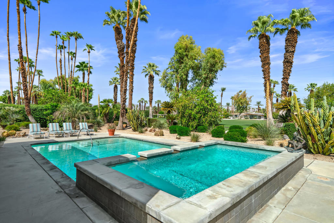
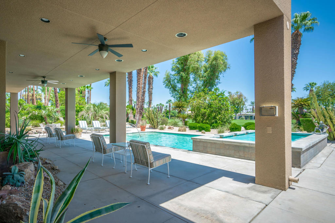
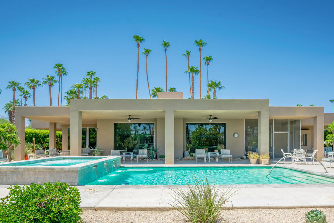
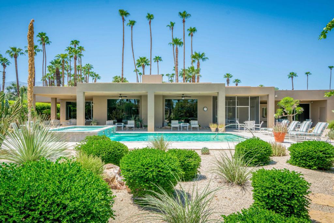
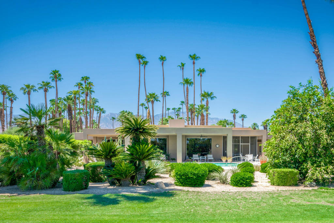
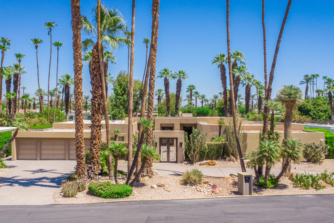
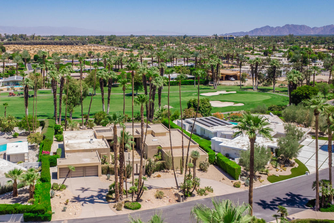
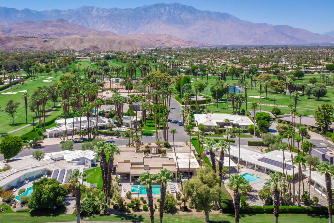
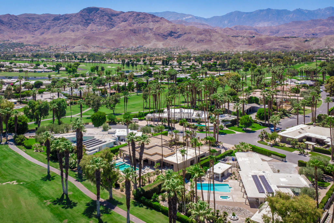
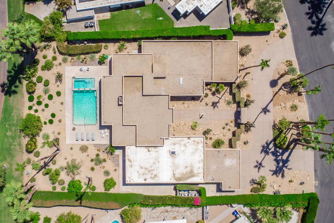
Property Description
Mid-Century Gem in Tamarisk Estates! Introducing a rare opportunity to own a mid-century masterpiece designed by esteemed architect Howard Lapham; located behind the prestigious gates of Historic Tamarisk Estates. This exceptional property is set on a coveted .74-acre lot, perfectly positioned on the 16th Fairway of Tamarisk Country Club, offering sweeping panoramic views of the majestic San Jacinto mountains. The home's west-facing orientation ensures serene sunrises and breathtaking sunsets from nearly every room. This historically significant home spans over 4,715 sq. ft. of interior living space, meticulously preserving its original details. The spacious primary suite features an expansive bath with an oversized walk-in shower and three walk-in closets with custom built-in cabinetry. Two additional bedrooms each have ensuite bathrooms, complemented by a powder room, a grand living room, a formal dining room, a large den/entertainment area with sunken bar and a versatile office space - all accentuated by soaring walls of glass that bring the desert's natural beauty indoors. The outdoor living spaces are equally impressive, boasting a custom courtyard entry, a classic circular driveway, an oversized two-car garage plus golf cart garage and artistically stunning entry gates. The beautifully landscaped desert grounds feature mature cactus, palm and fruit trees, a pool and spa with a waterfall feature and multiple patios sited to showcase the tranquil golf course views.
Interior Features
| Laundry Information |
| Location(s) |
Laundry Room |
| Kitchen Information |
| Features |
Tile Counters |
| Bedroom Information |
| Bedrooms |
3 |
| Bathroom Information |
| Features |
Bathtub, Jetted Tub, Linen Closet, Separate Shower, Tile Counters, Vanity |
| Bathrooms |
4 |
| Flooring Information |
| Material |
Carpet, Tile |
| Interior Information |
| Features |
Built-in Features, Separate/Formal Dining Room, High Ceilings, Open Floorplan, Recessed Lighting, Bar, Main Level Primary, Multiple Primary Suites, Primary Suite, Utility Room, Walk-In Pantry, Walk-In Closet(s) |
| Cooling Type |
Central Air, Zoned |
Listing Information
| Address |
70750 Halper Lake Drive |
| City |
Rancho Mirage |
| State |
CA |
| Zip |
92270 |
| County |
Riverside |
| Listing Agent |
Marco Colantonio DRE #02090885 |
| Courtesy Of |
Equity Union |
| List Price |
$3,150,000 |
| Status |
Active |
| Type |
Residential |
| Subtype |
Single Family Residence |
| Structure Size |
4,715 |
| Lot Size |
32,234 |
| Year Built |
1963 |
Listing information courtesy of: Marco Colantonio, Equity Union. *Based on information from the Association of REALTORS/Multiple Listing as of Nov 22nd, 2024 at 7:40 PM and/or other sources. Display of MLS data is deemed reliable but is not guaranteed accurate by the MLS. All data, including all measurements and calculations of area, is obtained from various sources and has not been, and will not be, verified by broker or MLS. All information should be independently reviewed and verified for accuracy. Properties may or may not be listed by the office/agent presenting the information.


























































