270 Tomahawk Drive, Palm Desert, CA 92211
-
Listed Price :
$1,275,000
-
Beds :
3
-
Baths :
4
-
Property Size :
2,368 sqft
-
Year Built :
1997

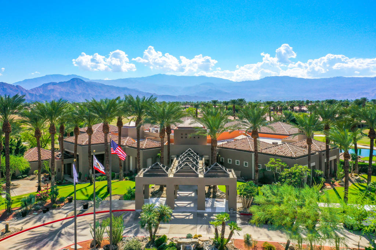

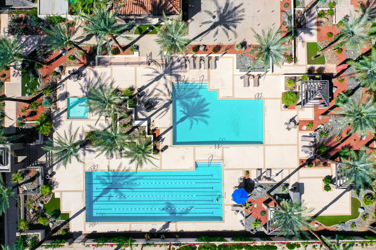



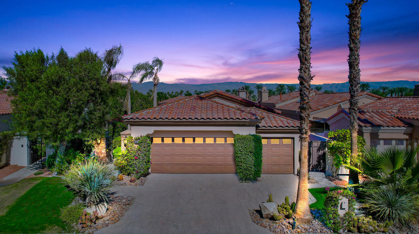
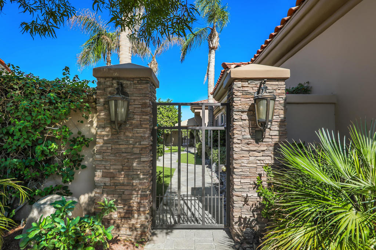
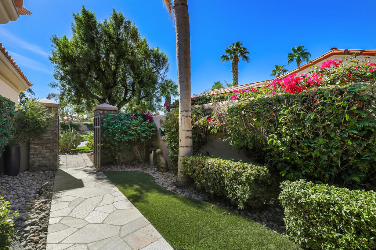
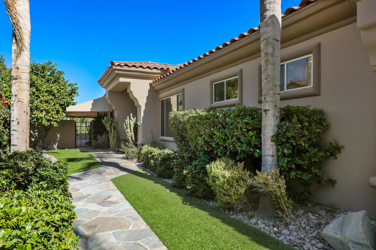
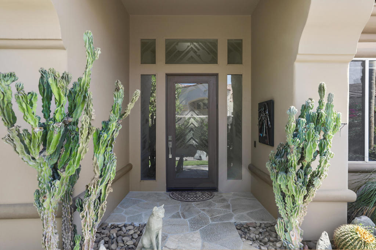
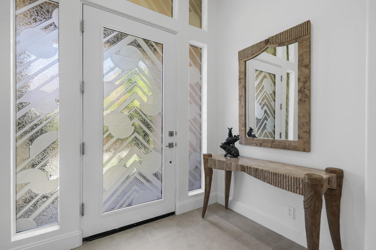
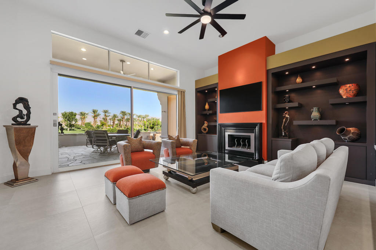
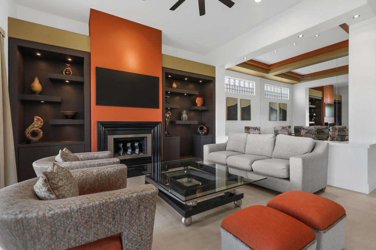

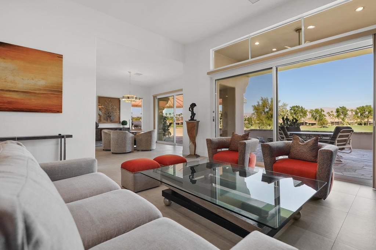


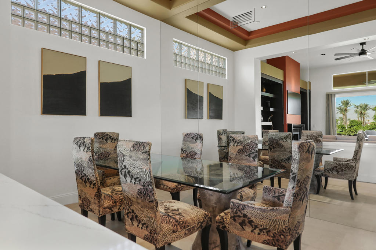
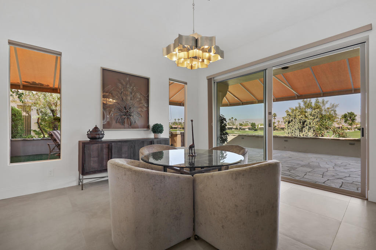
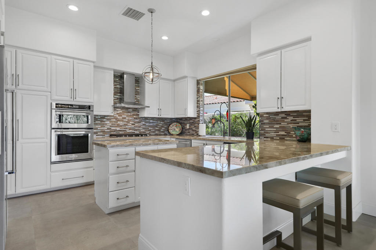
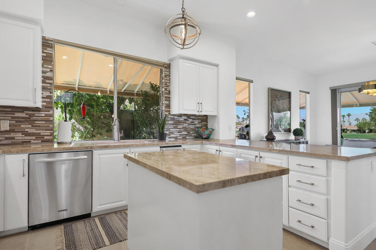
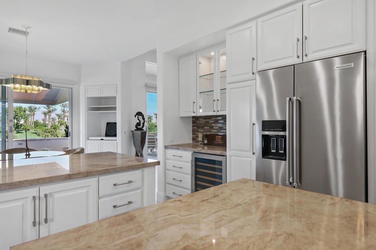
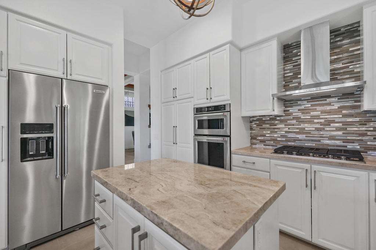

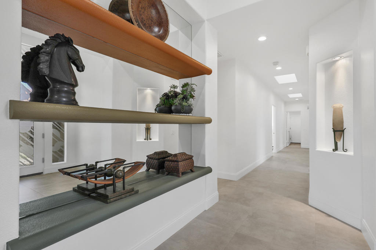
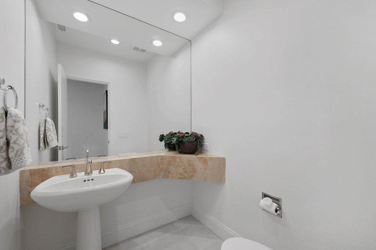
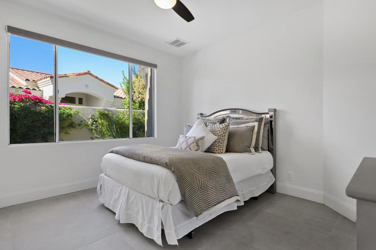
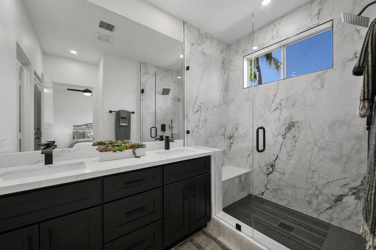
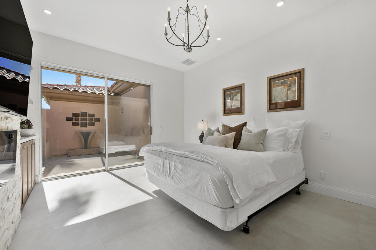
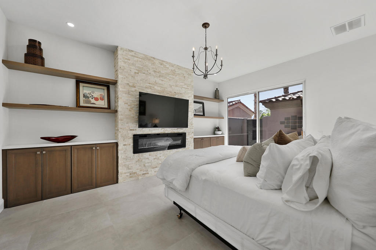
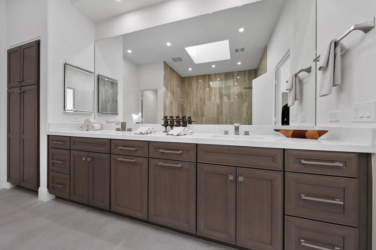

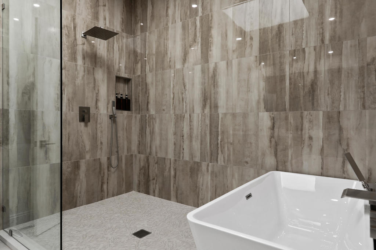
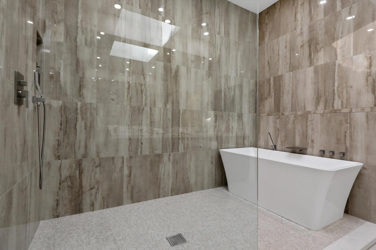
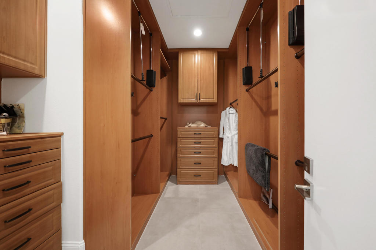
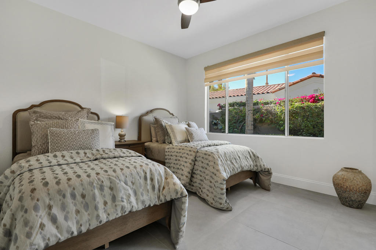
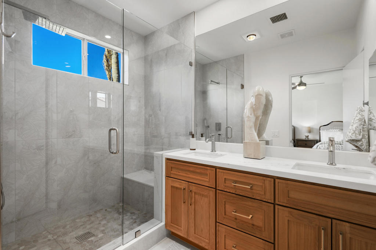
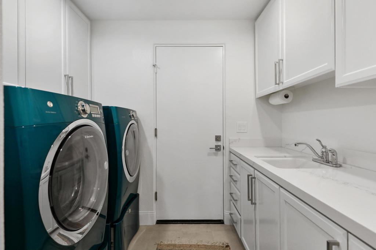
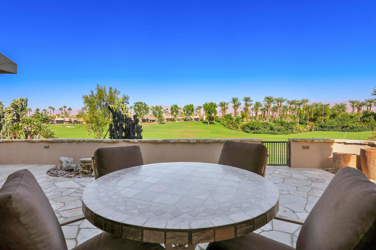
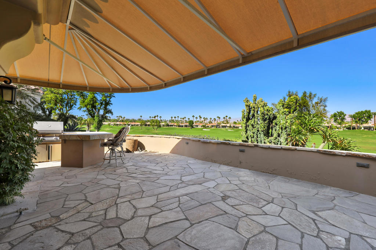
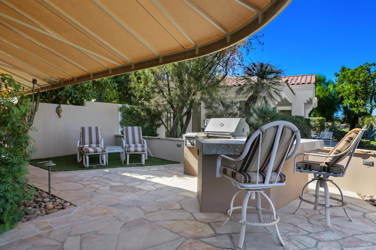


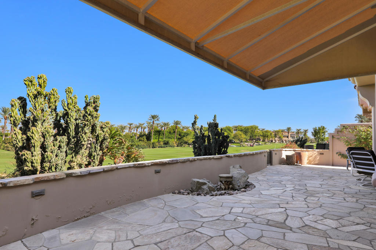
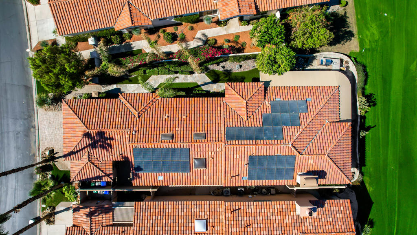







Property Description
Feast your eyes on this fully remodeled Mesquite 5 floor plan located in beautiful Indian Ridge Country Club! As you enter the courtyard you will be impressed with the stacked stone columns, gorgeous pavers, and beautiful landscaping that leads to the mind-blowing custom front door. The tile flooring throughout will have you gasping for breath until you see the updated kitchen that will make you fall in love! The fully remodeled kitchen is perfect for your everyday needs or entertaining large groups of friends. Both the living and family rooms have impressive Fleetwood sliding doors and the back patio has been extended with new pavers, awnings, built in BBQ providing gorgeous views of both the golf course and mountains. The remodeled Master Bedroom includes a huge walk-in closet complete with custom built-ins and accompanied by breathtaking remodeled bathroom. The two other bedrooms are perfect for family and friends, and each has large ensuite bathrooms perfect for guests. A Club Membership is included! Contact me today to view this slice of Heaven in person!
Interior Features
| Bedroom Information |
| Bedrooms |
3 |
| Bathroom Information |
| Bathrooms |
4 |
| Flooring Information |
| Material |
Tile |
| Interior Information |
| Cooling Type |
Central Air |
Listing Information
| Address |
270 Tomahawk Drive |
| City |
Palm Desert |
| State |
CA |
| Zip |
92211 |
| County |
Riverside |
| Listing Agent |
Krista Coyle DRE #01967633 |
| Courtesy Of |
Berkshire Hathaway HomeServices California Properties |
| List Price |
$1,275,000 |
| Status |
Active |
| Type |
Residential |
| Subtype |
Single Family Residence |
| Structure Size |
2,368 |
| Lot Size |
6,970 |
| Year Built |
1997 |
Listing information courtesy of: Krista Coyle, Berkshire Hathaway HomeServices California Properties. *Based on information from the Association of REALTORS/Multiple Listing as of Nov 17th, 2024 at 6:40 PM and/or other sources. Display of MLS data is deemed reliable but is not guaranteed accurate by the MLS. All data, including all measurements and calculations of area, is obtained from various sources and has not been, and will not be, verified by broker or MLS. All information should be independently reviewed and verified for accuracy. Properties may or may not be listed by the office/agent presenting the information.






















































