2696 S Sierra Madre , #F8, Palm Springs, CA 92264
-
Listed Price :
$525,000
-
Beds :
1
-
Baths :
1
-
Property Size :
1,085 sqft
-
Year Built :
1973
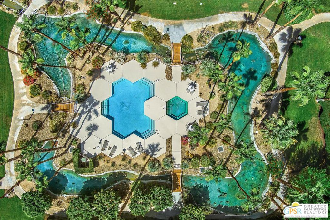
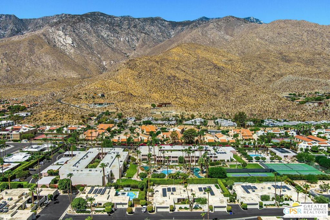
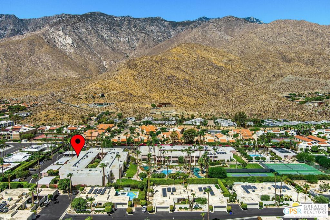
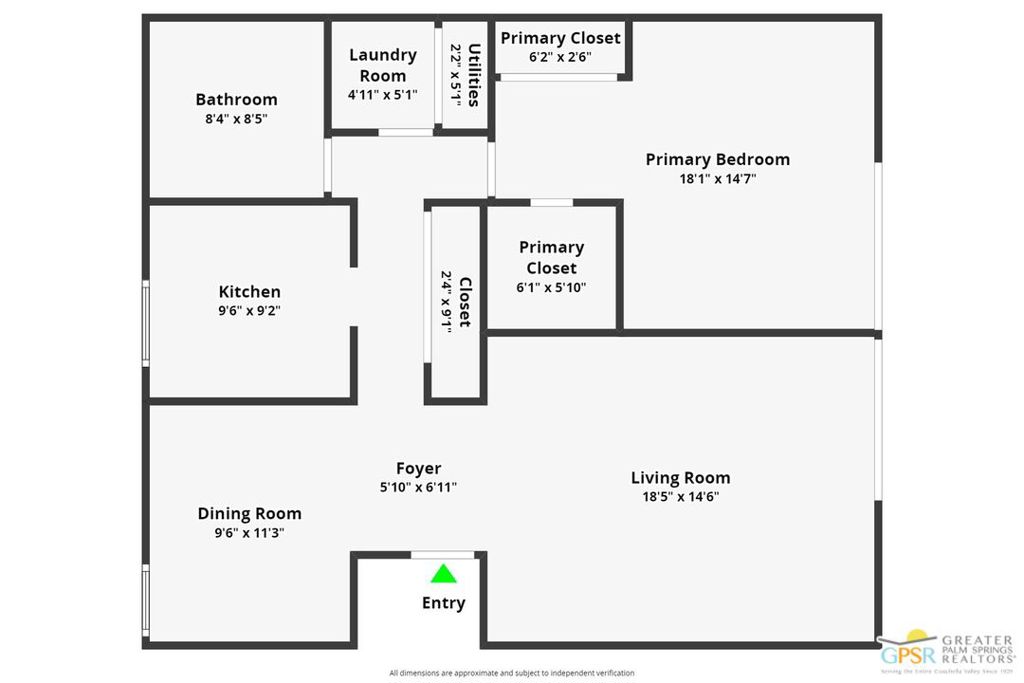
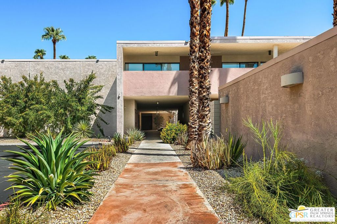
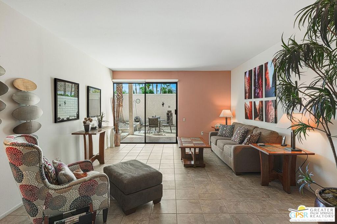
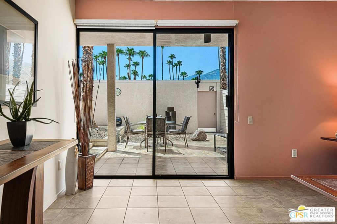
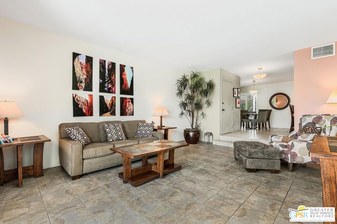
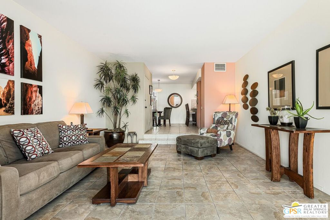
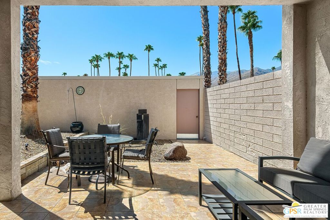
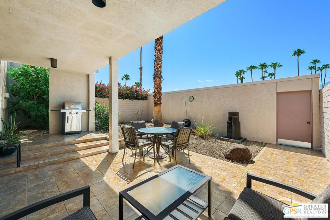
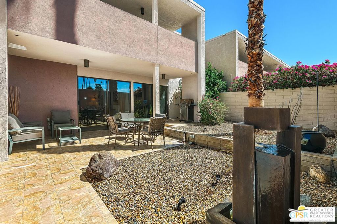
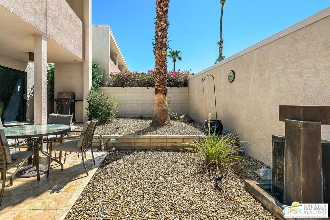
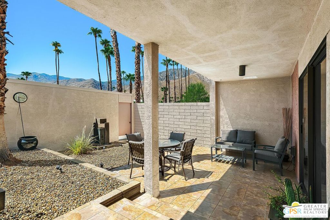
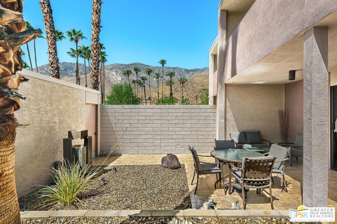
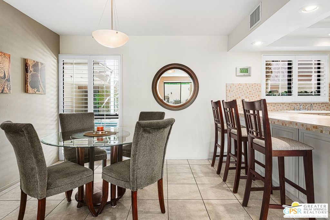
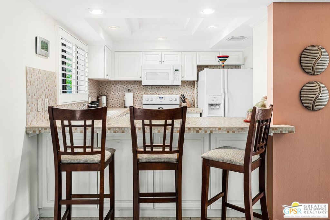
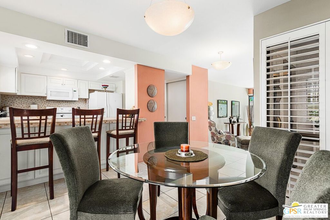
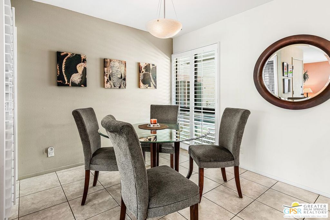
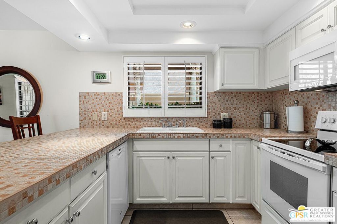
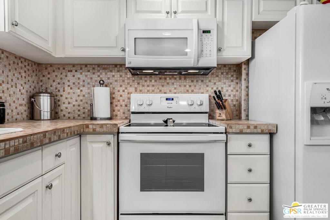
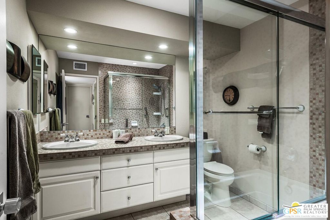
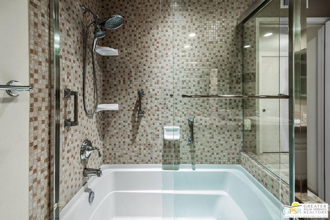
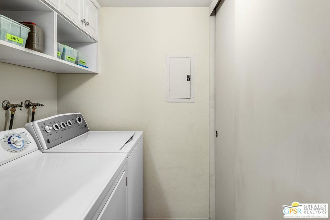
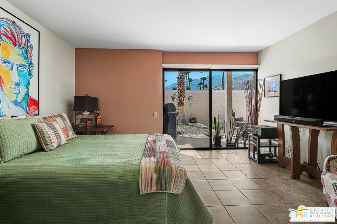
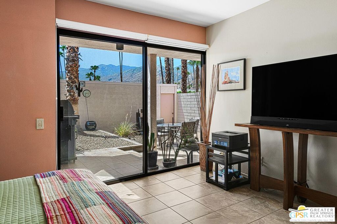
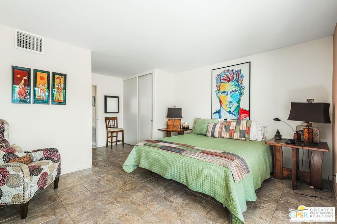
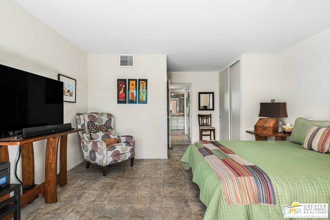
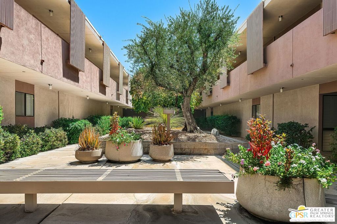
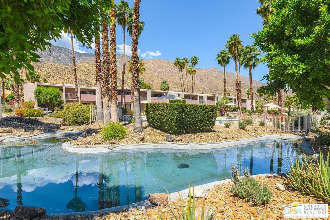
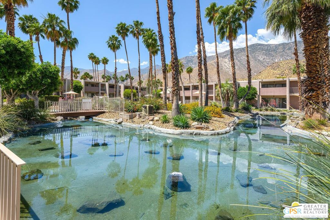
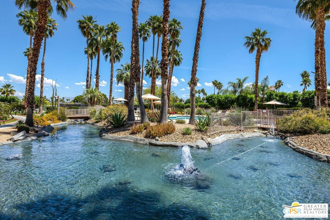
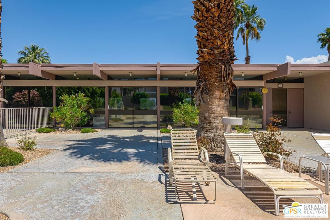
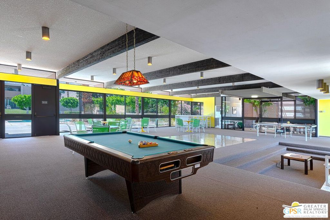
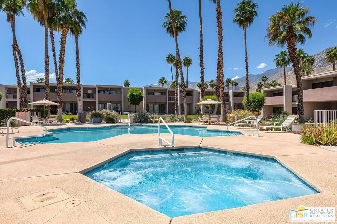
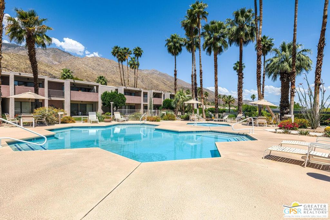
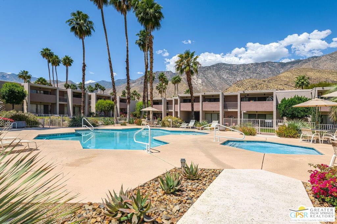
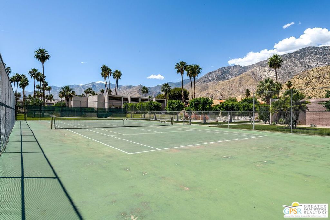
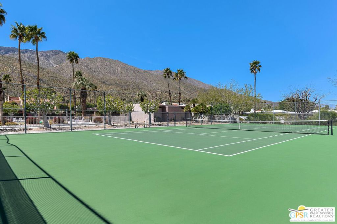
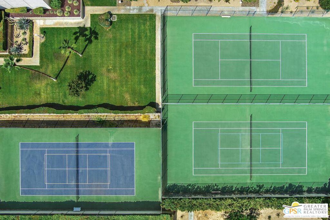
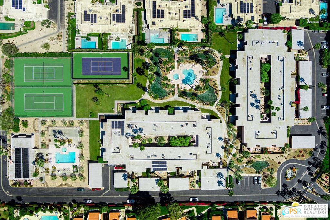
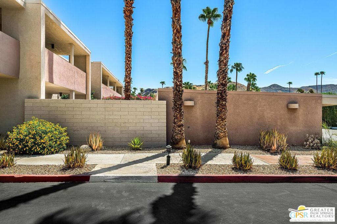
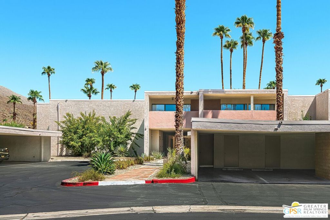
Property Description
Welcome home to Twin Springs! This rarely available, Donald Wexler, A.I.A designed one bedroom and currently the largest listed in Palm Springs at 1085 sqft is waiting for you! This light and bright home offers a Primary Bedroom with two large closets one of which is a walk-in, Dining Room, designated Laundry Room, updated Bathroom, ample storage, step down Living Room and patio access from multiple rooms. Twin Springs features 40 units on Fee land (you own the land) and has been featured on many of the Palm Springs Modernism Tours. Originally designed to be a larger development the amenities were added to include 2 large pools, 2 spas, 2 tennis courts (striped for pickle ball), shuffleboard, clubhouse with men's and women's locker rooms, billiard table, dance floor, workout area, step down bar and kitchen. This lower-level unit has a generous patio with carport access and provides sweeping views making it perfect for relaxing or entertaining. Make this your fulltime residence or your get-a-away retreat in the desert. Schedule your showing today.
Interior Features
| Laundry Information |
| Location(s) |
Laundry Room |
| Kitchen Information |
| Features |
Remodeled, Tile Counters, Updated Kitchen |
| Bedroom Information |
| Bedrooms |
1 |
| Bathroom Information |
| Features |
Tile Counters, Vanity |
| Bathrooms |
1 |
| Flooring Information |
| Material |
Tile |
| Interior Information |
| Features |
Breakfast Bar, Separate/Formal Dining Room, High Ceilings, Storage, Walk-In Closet(s) |
| Cooling Type |
Central Air |
Listing Information
| Address |
2696 S Sierra Madre , #F8 |
| City |
Palm Springs |
| State |
CA |
| Zip |
92264 |
| County |
Riverside |
| Listing Agent |
Christopher Smith DRE #01903992 |
| Courtesy Of |
Bennion Deville Homes |
| List Price |
$525,000 |
| Status |
Active |
| Type |
Residential |
| Subtype |
Condominium |
| Structure Size |
1,085 |
| Lot Size |
1,519 |
| Year Built |
1973 |
Listing information courtesy of: Christopher Smith, Bennion Deville Homes. *Based on information from the Association of REALTORS/Multiple Listing as of Nov 20th, 2024 at 9:57 PM and/or other sources. Display of MLS data is deemed reliable but is not guaranteed accurate by the MLS. All data, including all measurements and calculations of area, is obtained from various sources and has not been, and will not be, verified by broker or MLS. All information should be independently reviewed and verified for accuracy. Properties may or may not be listed by the office/agent presenting the information.











































