2396 S Palm Canyon Drive, #31, Palm Springs, CA 92264
-
Listed Price :
$424,500
-
Beds :
2
-
Baths :
2
-
Property Size :
1,163 sqft
-
Year Built :
1963
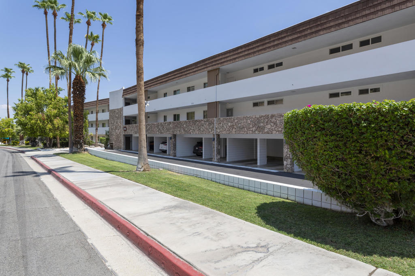
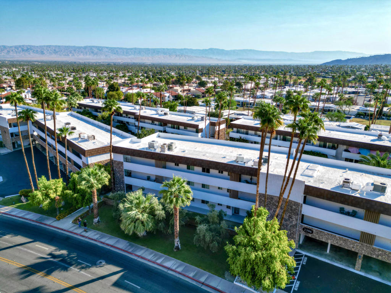
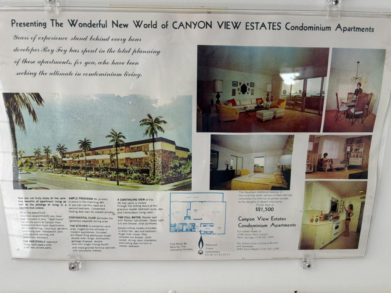
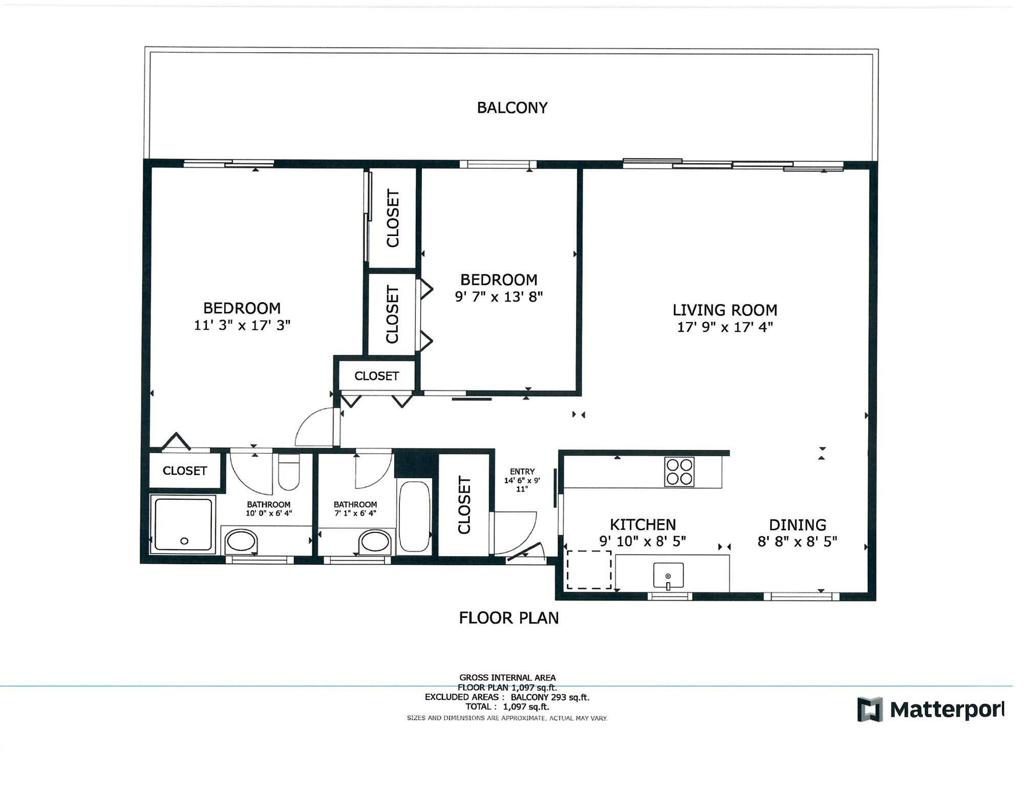
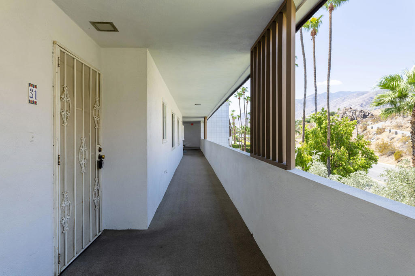
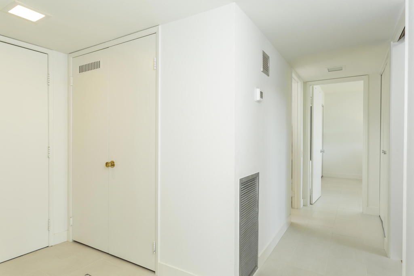
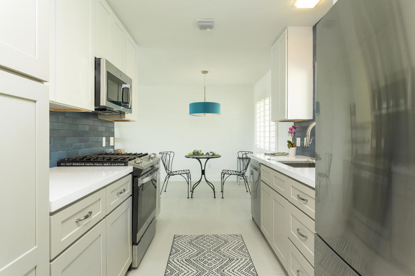
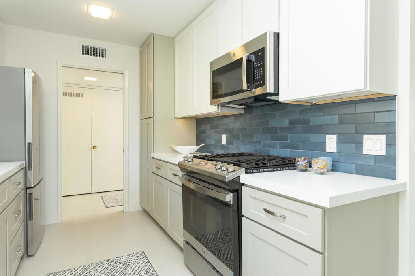
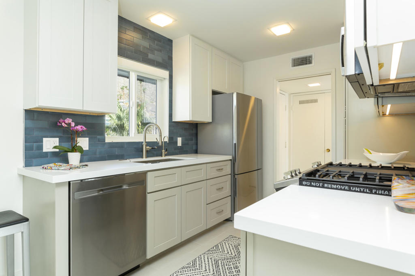
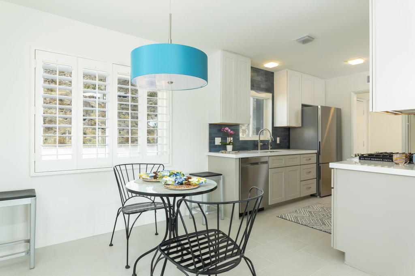
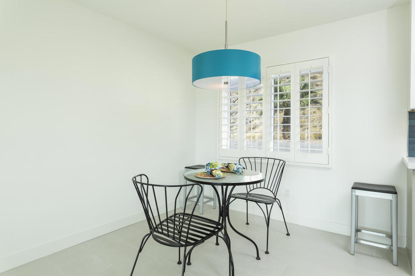
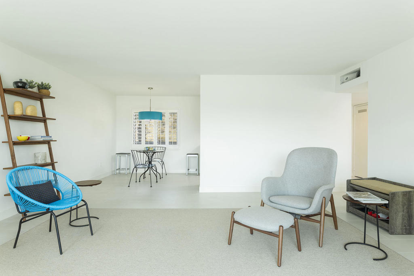
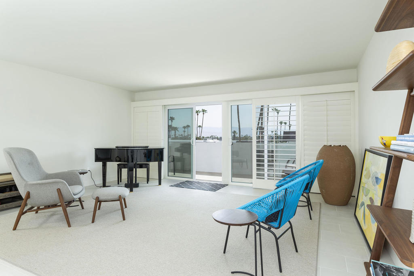
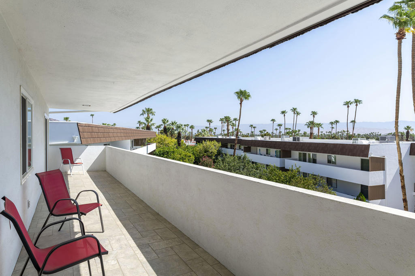
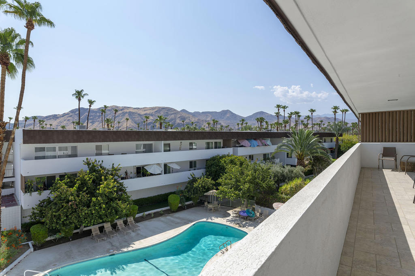
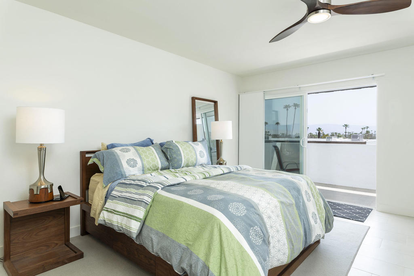
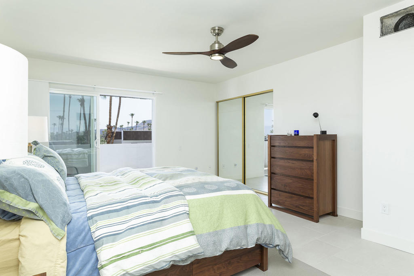
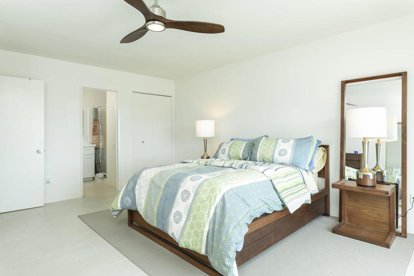
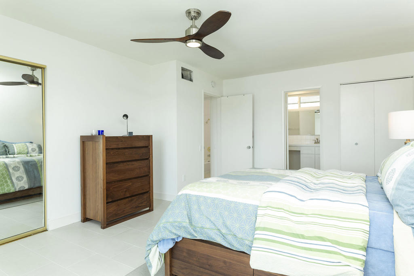
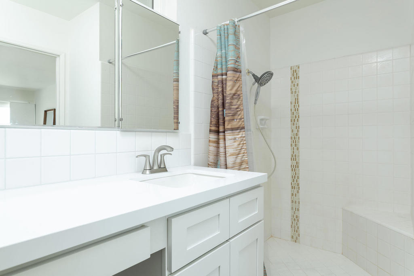
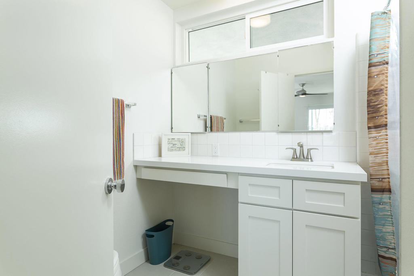
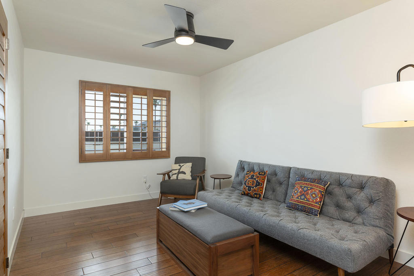
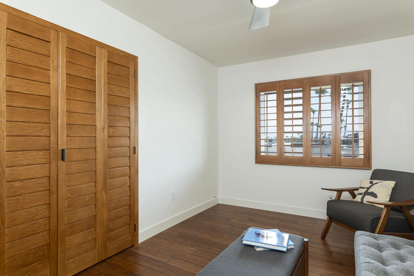
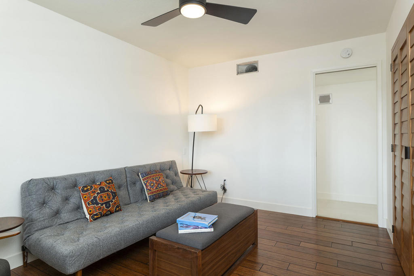
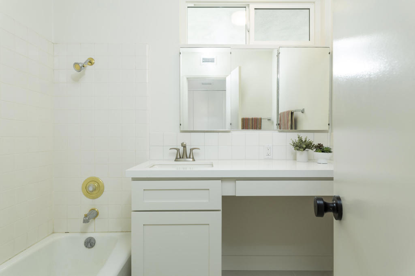
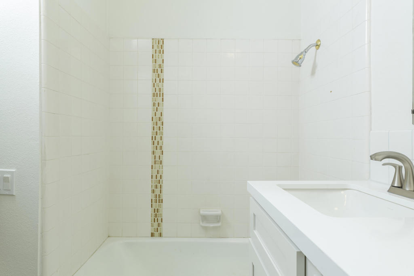
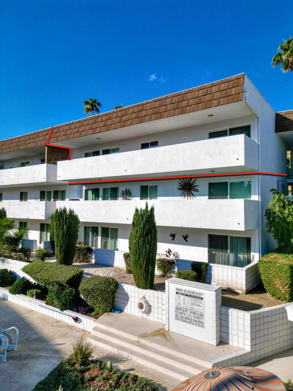
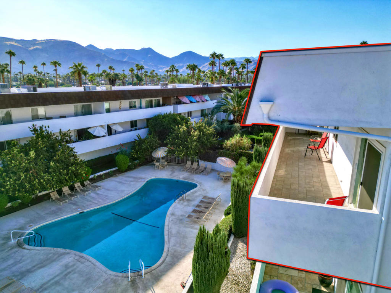
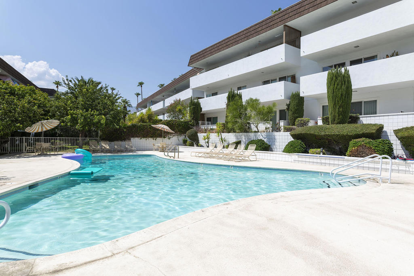

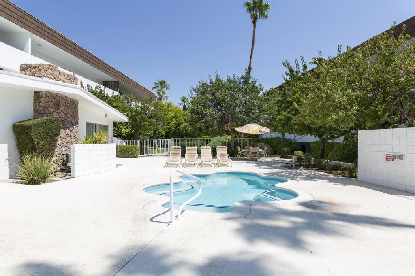
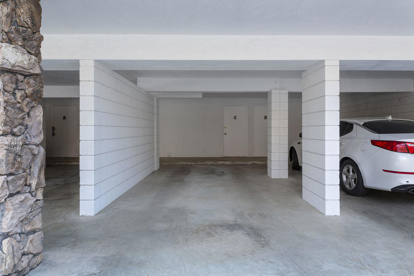
Property Description
Designed by Wexler/Harrison and built by Roy Fey, this is mid century at it's best. This 48 unit development sits on 4 acres in South Palm Springs. On the top floor of this elevator building is an absolutely stunning remodeled corner unit in Canyon View Condos. The unit features new windows and sliders, new kitchen cabinets and counters with SS appliances, beautiful tile floors, and new HVAC. Baths feature trademark tiles from 1963! There are 2 BR and 2 BAs, generous closet space, and views from the approx. 40 ft. wide east facing balcony. You can look over the Southridge or down to the beautiful pool for use by the lucky owners. The unit features a carport, located near the elevator, with large storage room with W/D hookups. There are also community laundry rooms for your convenience. Building/pool and grounds maintenance as well as water, gas, clubhouse and trash are included in the HOA dues. Buyers and their agents to verify all information regarding the property, the land lease, and HOA.
Interior Features
| Bedroom Information |
| Bedrooms |
2 |
| Bathroom Information |
| Bathrooms |
2 |
| Flooring Information |
| Material |
Tile |
Listing Information
| Address |
2396 S Palm Canyon Drive, #31 |
| City |
Palm Springs |
| State |
CA |
| Zip |
92264 |
| County |
Riverside |
| Listing Agent |
Bill Lieber DRE #02041713 |
| Courtesy Of |
Bennion Deville Homes |
| List Price |
$424,500 |
| Status |
Active |
| Type |
Residential |
| Subtype |
Condominium |
| Structure Size |
1,163 |
| Lot Size |
3,049 |
| Year Built |
1963 |
Listing information courtesy of: Bill Lieber, Bennion Deville Homes. *Based on information from the Association of REALTORS/Multiple Listing as of Nov 22nd, 2024 at 7:06 PM and/or other sources. Display of MLS data is deemed reliable but is not guaranteed accurate by the MLS. All data, including all measurements and calculations of area, is obtained from various sources and has not been, and will not be, verified by broker or MLS. All information should be independently reviewed and verified for accuracy. Properties may or may not be listed by the office/agent presenting the information.
































