37310 Wyndham Road, Palm Desert, CA 92211
-
Listed Price :
$619,000
-
Beds :
3
-
Baths :
3
-
Property Size :
2,323 sqft
-
Year Built :
1999

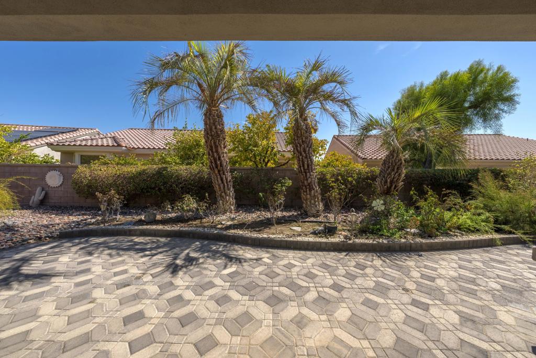

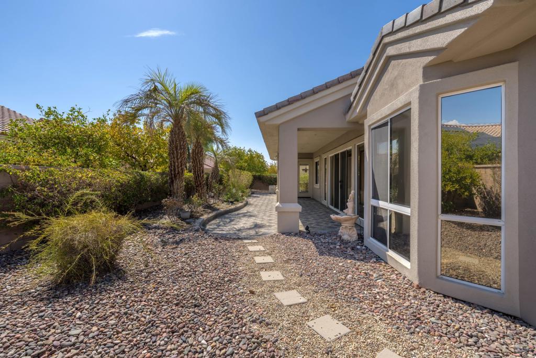
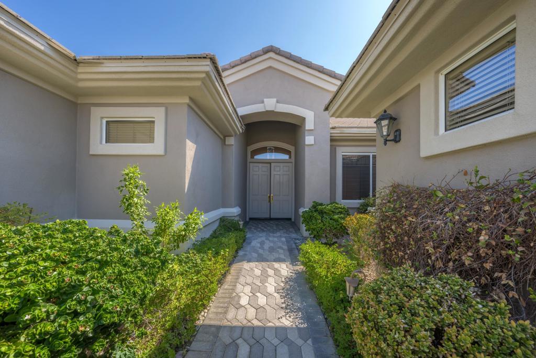

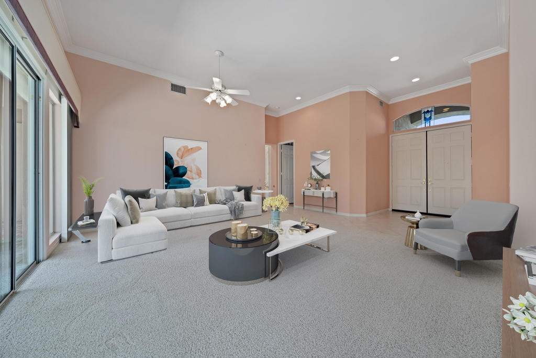
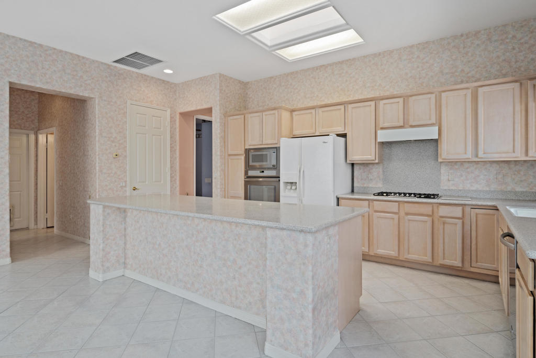
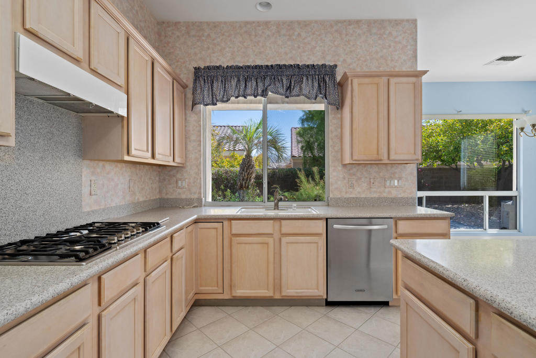
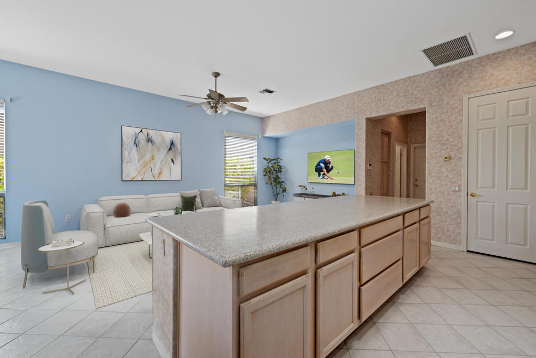
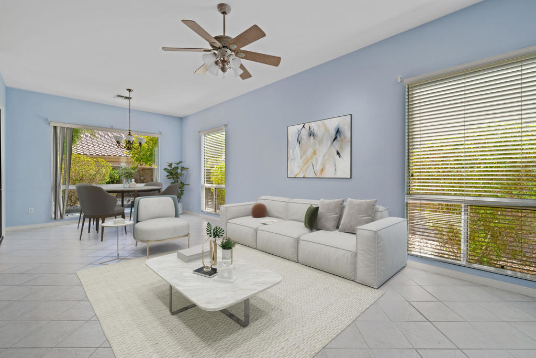




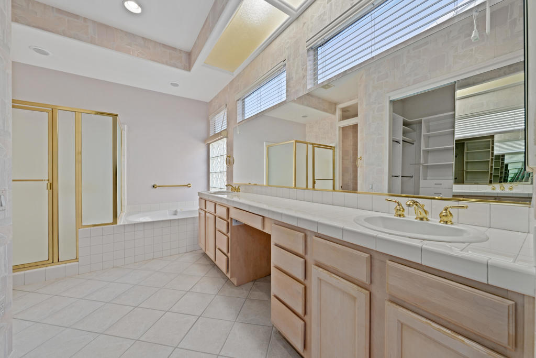
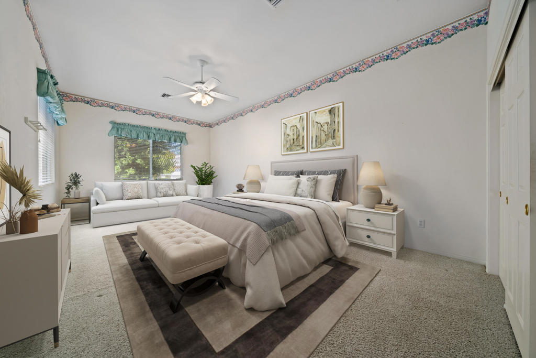

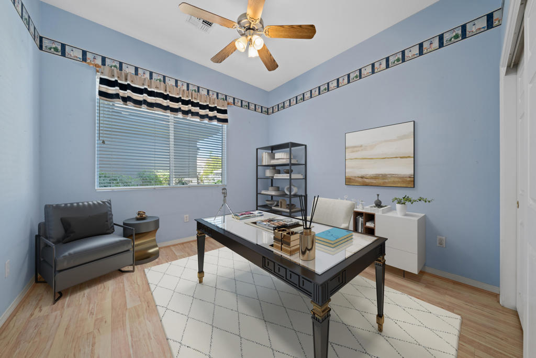
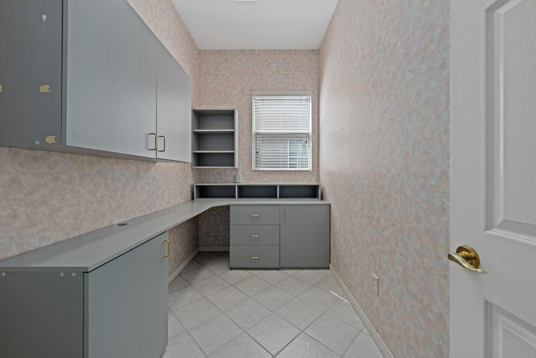
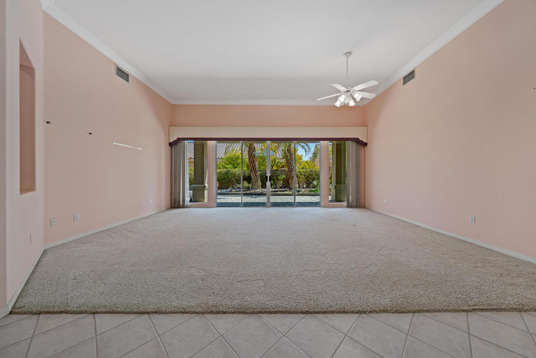
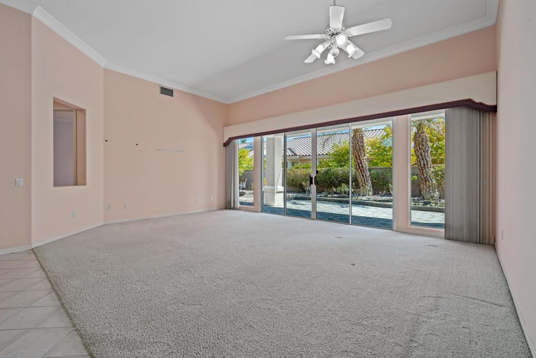
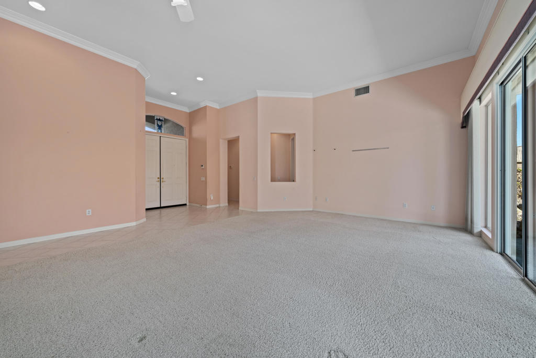
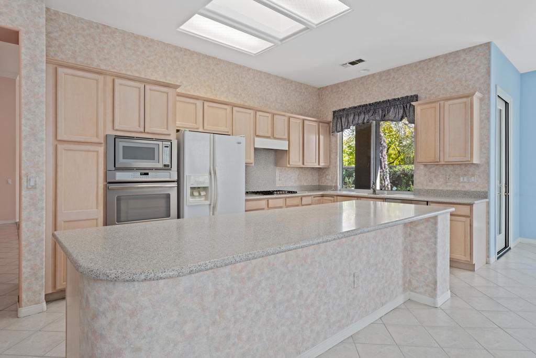
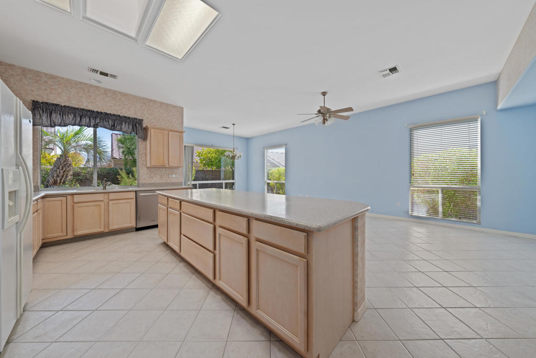

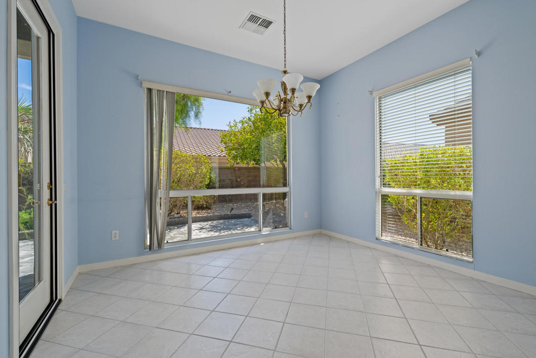
Property Description
Sun City Palm Desert - Monaco. Conveniently located between the Sunset View and Mountain View clubhouses this estate model home exudes curb appeal with a paver hardscape updated paint scheme and stone accent on the facade. The rear yard is equally appealing with a large paver-patio surrounded by lush desert landscaping. Inside, diagonally laid tile flooring is used extensively. The greatroom and foyer have 12ft ceilings. 10ft ceilings are elsewhere. The greatroom has a double slider to the rear yard. The kitchen has corian counters with rounded edges, a large chef's island with breakfast bar, and stainless built-in appliances. The family room has a media nook and a door to the rear patio. The office has a custom built-in desk and shelving. The primary suite has a bay window, crown molding and a large walk-in closet with custom built-in storage and mirror doors. The primary suite bathroom has dual sinks, a stall shower with textured glass doors and an oversized tub. The extended guest suite has a shower/tub in its bathroom. Both en suite bathrooms and the powder room have tile surfaces. The extended 2+ golf cart garage has a utility sink, built-in and hanging rack storage
Interior Features
| Laundry Information |
| Location(s) |
In Garage |
| Bedroom Information |
| Bedrooms |
3 |
| Bathroom Information |
| Bathrooms |
3 |
| Flooring Information |
| Material |
Carpet, Tile |
| Interior Information |
| Cooling Type |
Central Air, Dual |
Listing Information
| Address |
37310 Wyndham Road |
| City |
Palm Desert |
| State |
CA |
| Zip |
92211 |
| County |
Riverside |
| Listing Agent |
Michael Horne DRE #01701660 |
| Co-Listing Agent |
Robert Horne DRE #01258187 |
| Courtesy Of |
Compass |
| List Price |
$619,000 |
| Status |
Active |
| Type |
Residential |
| Subtype |
Single Family Residence |
| Structure Size |
2,323 |
| Lot Size |
7,841 |
| Year Built |
1999 |
Listing information courtesy of: Michael Horne, Robert Horne, Compass. *Based on information from the Association of REALTORS/Multiple Listing as of Nov 22nd, 2024 at 11:38 PM and/or other sources. Display of MLS data is deemed reliable but is not guaranteed accurate by the MLS. All data, including all measurements and calculations of area, is obtained from various sources and has not been, and will not be, verified by broker or MLS. All information should be independently reviewed and verified for accuracy. Properties may or may not be listed by the office/agent presenting the information.



























