27 Stanford Drive Drive, Rancho Mirage, CA 92270
-
Listed Price :
$5,000/month
-
Beds :
3
-
Baths :
4
-
Property Size :
3,024 sqft
-
Year Built :
1975
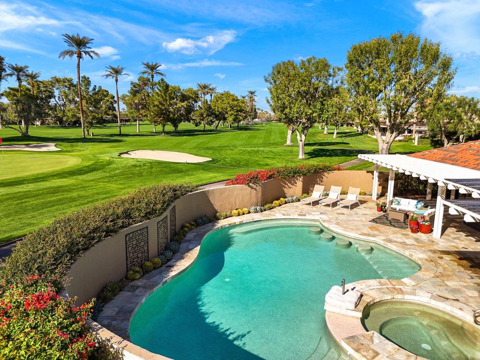

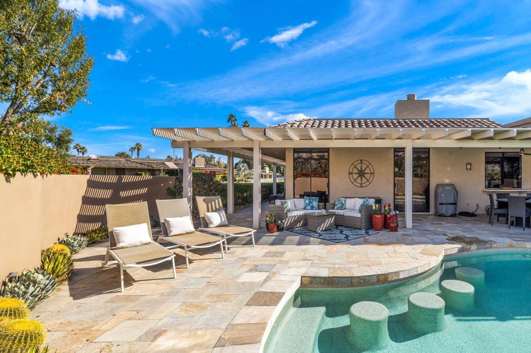

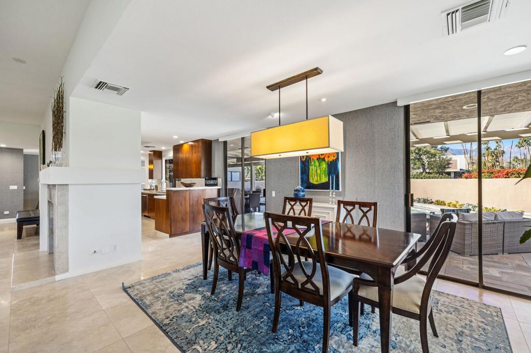

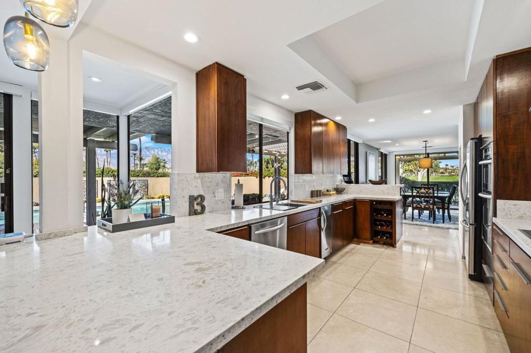

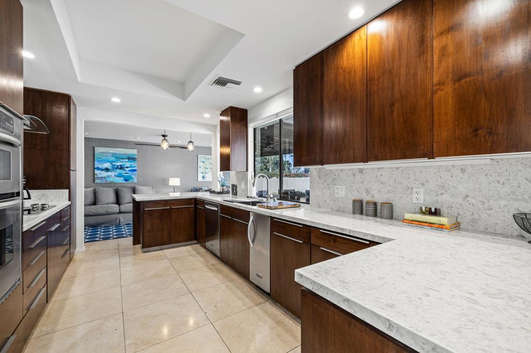

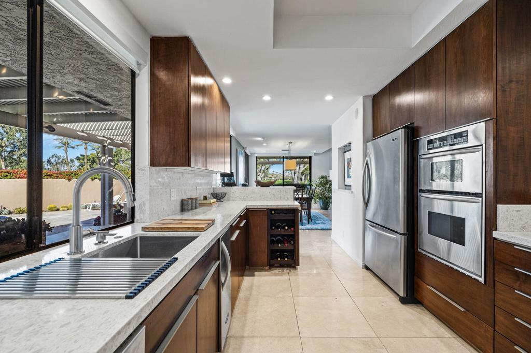

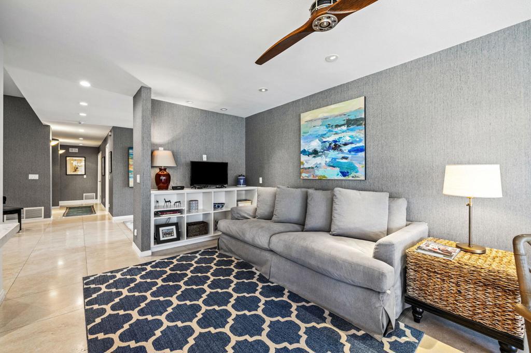

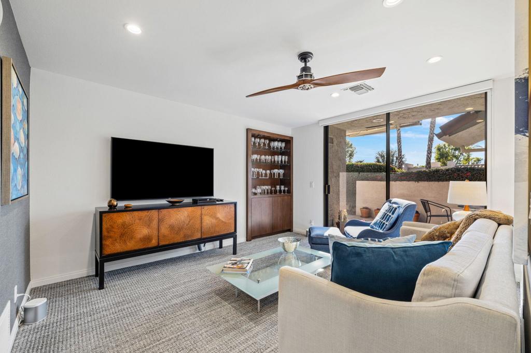

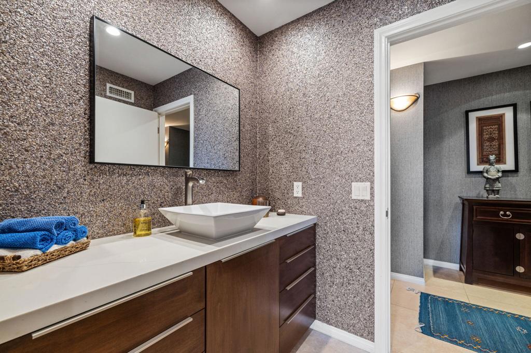

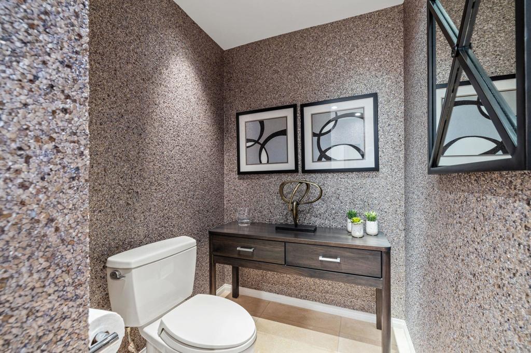

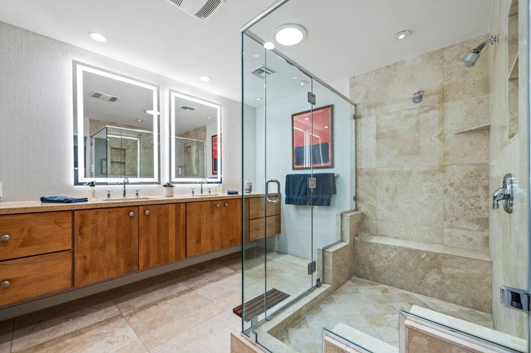

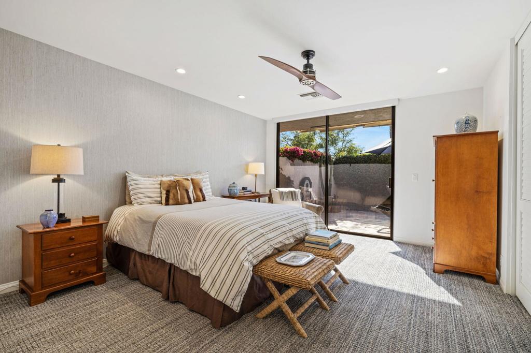

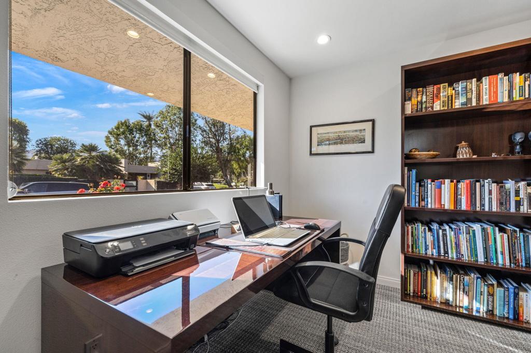

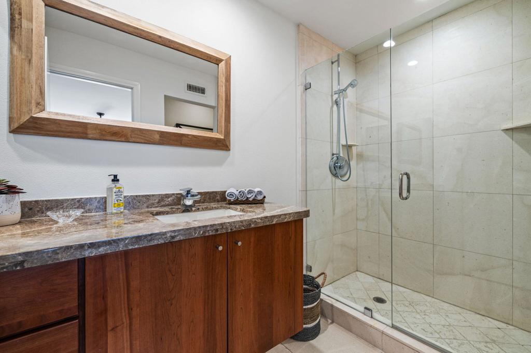

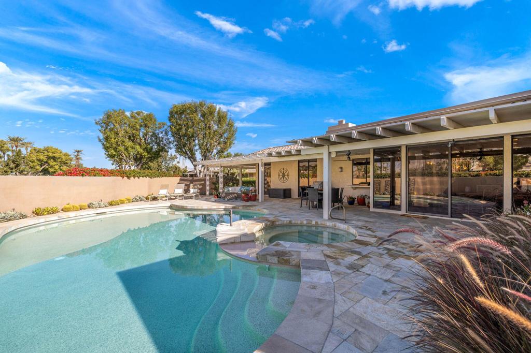

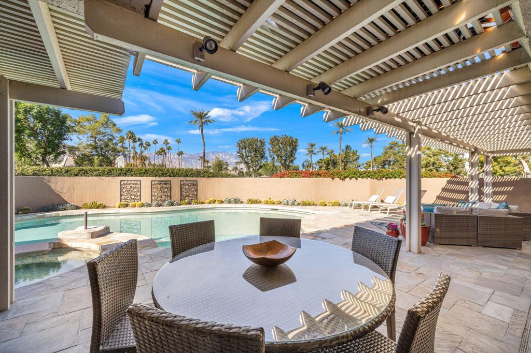

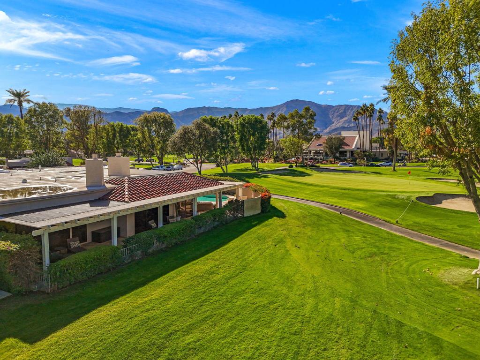

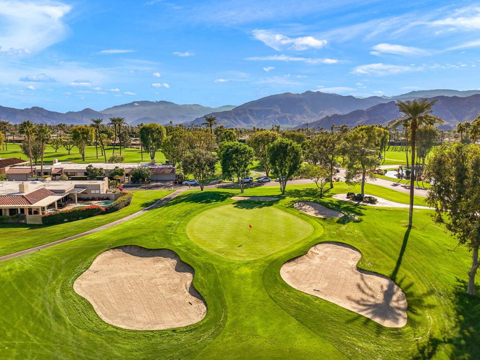

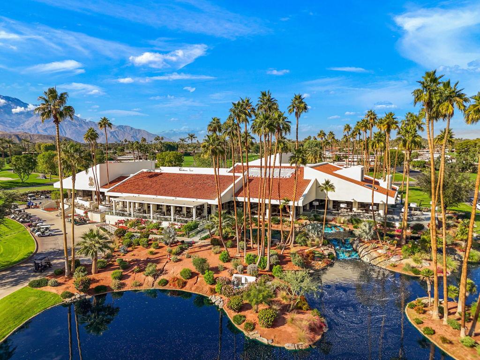

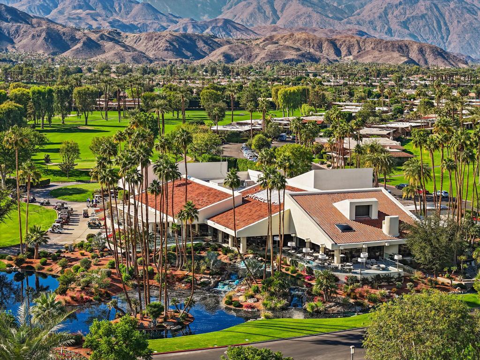

Property Description
Available May & June 2025: $5,000/mo. Situated in close proximity to the clubhouse, this home features multiple outdoor living options. Covered patios off the living areas for dining poolside and multiple seating options off the bedrooms for enjoying morning coffee or tranquil evenings. Step inside to experience the elegant interior where no detail has been overlooked. The kitchen has plenty of storage and there is a seating area and breakfast nook along with a larger dining area. The bathrooms have been updated as well. The primary suite has a seating area with a cozy fireplace. There are two spacious guest rooms each with their own ensuite bathroom. One guest bedroom is shown in the photos as an office. The fourth bedroom has been converted into a den.This exceptional residence offers a blend of sophistication and comfort, creating an inviting oasis for relaxation and entertainment.
Interior Features
| Laundry Information |
| Location(s) |
Laundry Room |
| Kitchen Information |
| Features |
Quartz Counters, Remodeled, Updated Kitchen |
| Bedroom Information |
| Bedrooms |
3 |
| Bathroom Information |
| Features |
Remodeled, Vanity |
| Bathrooms |
4 |
| Flooring Information |
| Material |
Carpet, Tile |
| Interior Information |
| Features |
Built-in Features, Breakfast Area, Separate/Formal Dining Room, High Ceilings, Recessed Lighting |
| Cooling Type |
Central Air |
Listing Information
| Address |
27 Stanford Drive Drive |
| City |
Rancho Mirage |
| State |
CA |
| Zip |
92270 |
| County |
Riverside |
| Listing Agent |
C Muldoon Luxury Group DRE #02012491 |
| Co-Listing Agent |
Cathy Muldoon DRE #02012491 |
| Courtesy Of |
Equity Union |
| List Price |
$5,000/month |
| Status |
Active |
| Type |
Residential Lease |
| Subtype |
Single Family Residence |
| Structure Size |
3,024 |
| Lot Size |
4,792 |
| Year Built |
1975 |
Listing information courtesy of: C Muldoon Luxury Group, Cathy Muldoon, Equity Union. *Based on information from the Association of REALTORS/Multiple Listing as of Nov 21st, 2024 at 6:00 PM and/or other sources. Display of MLS data is deemed reliable but is not guaranteed accurate by the MLS. All data, including all measurements and calculations of area, is obtained from various sources and has not been, and will not be, verified by broker or MLS. All information should be independently reviewed and verified for accuracy. Properties may or may not be listed by the office/agent presenting the information.








































